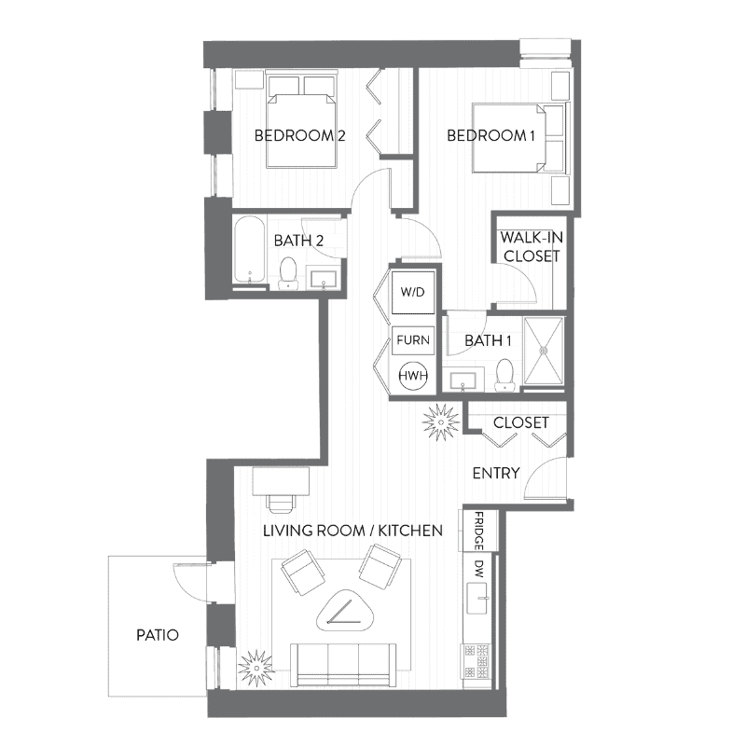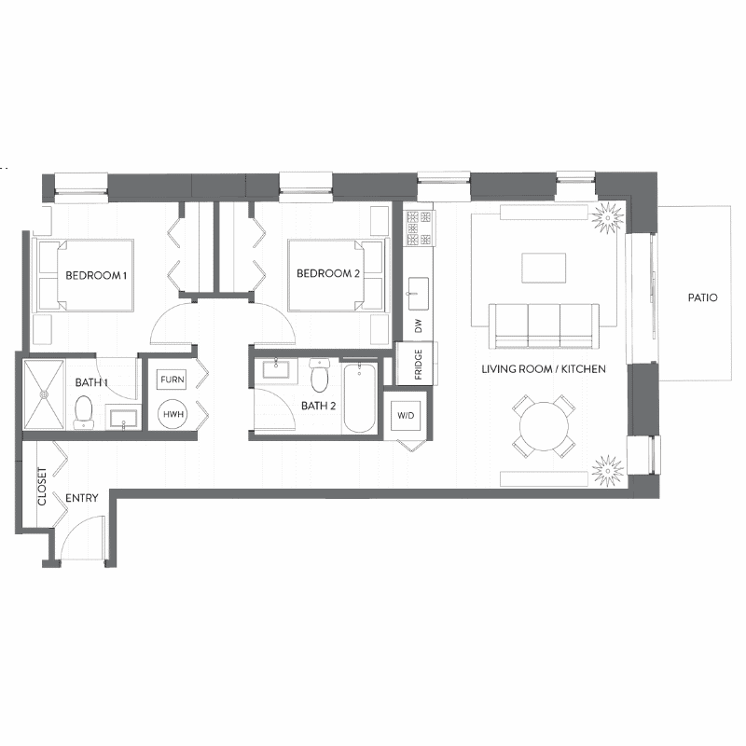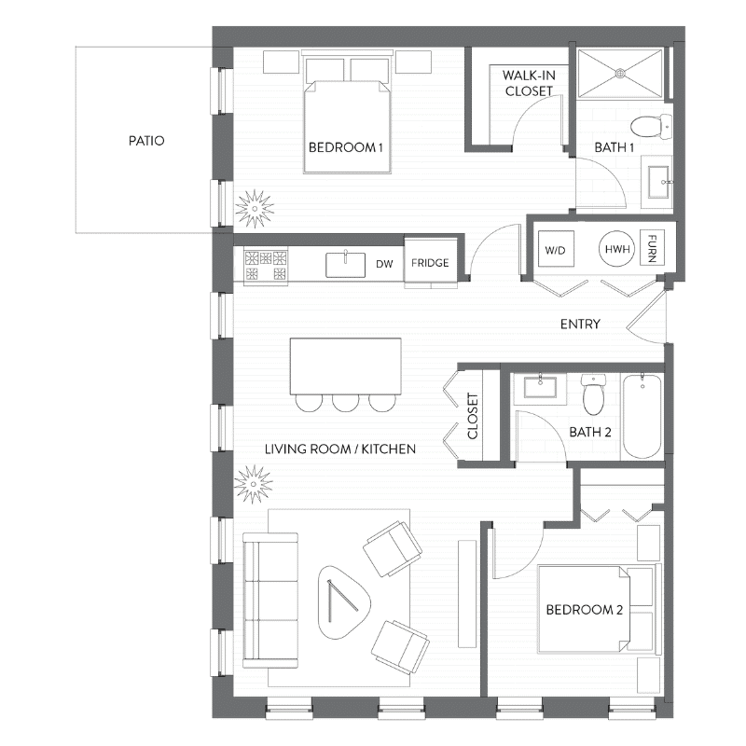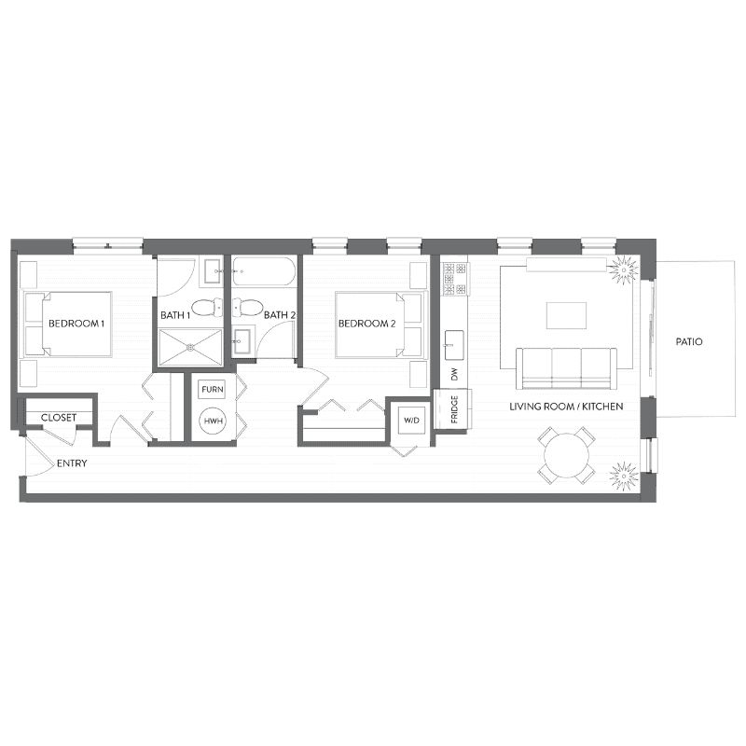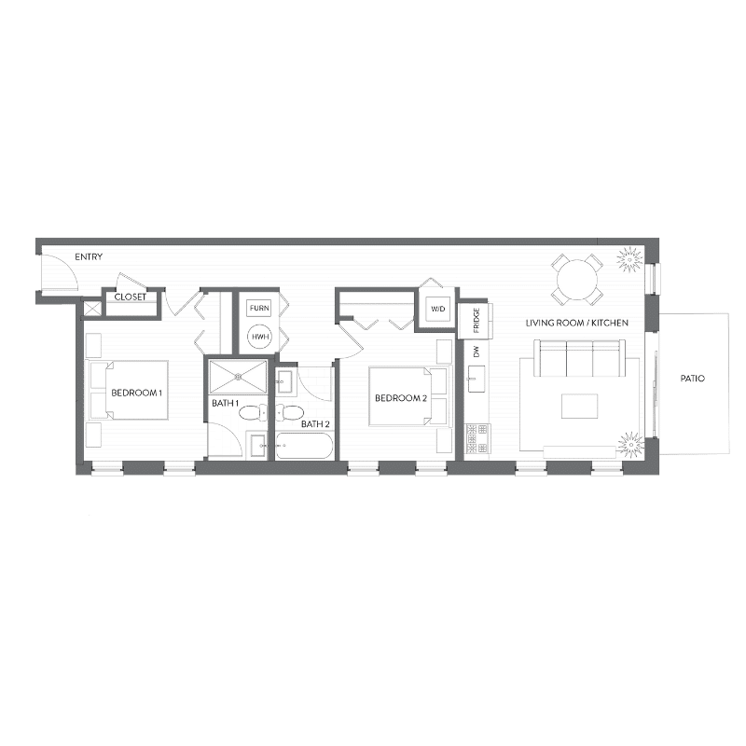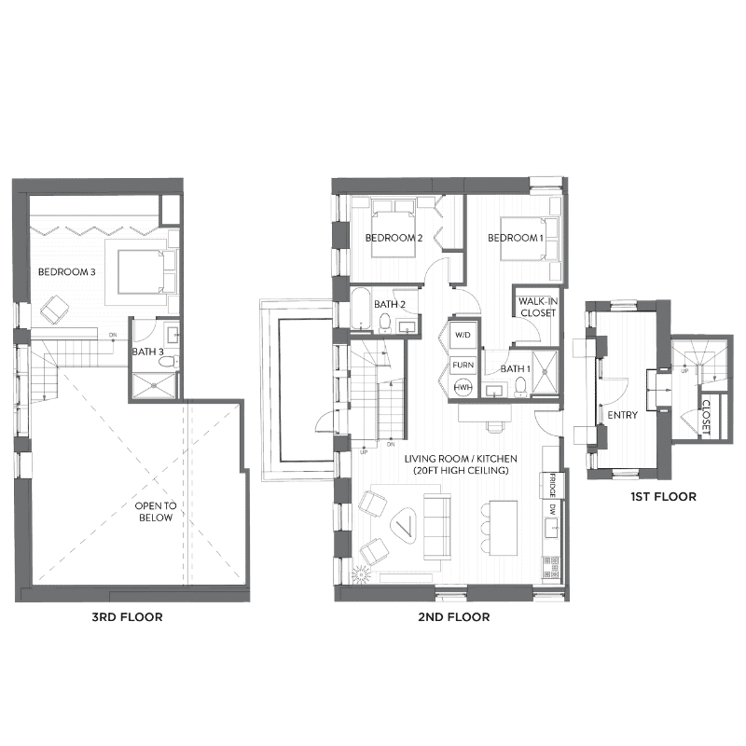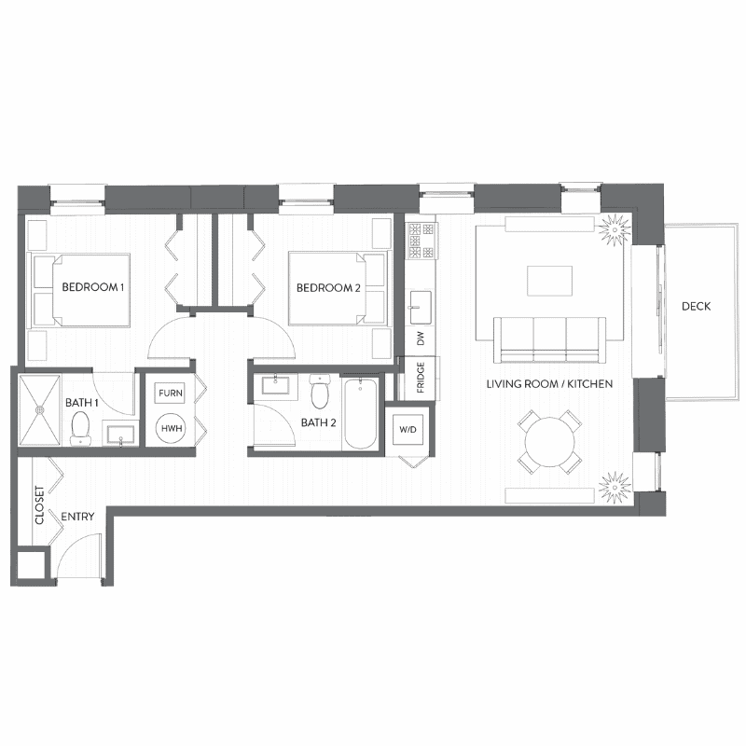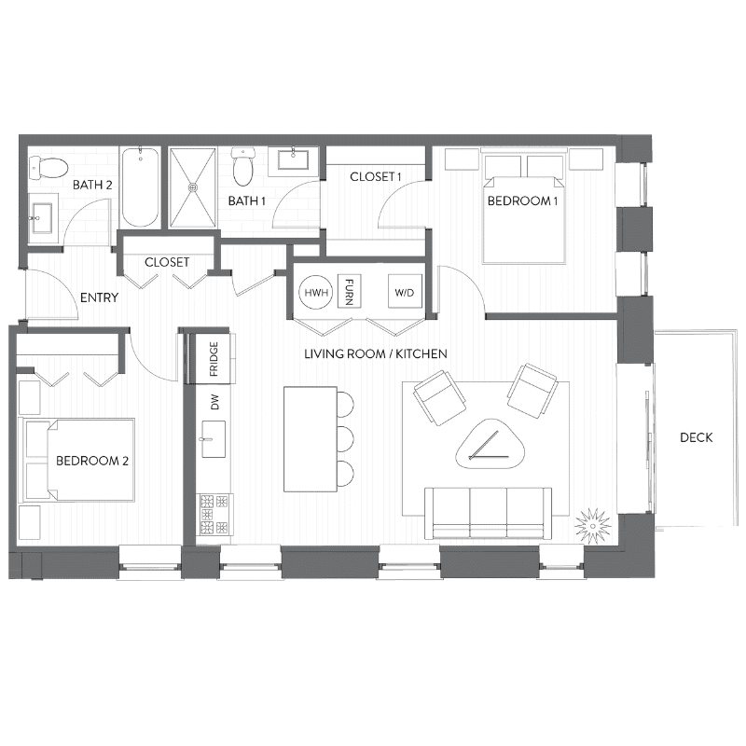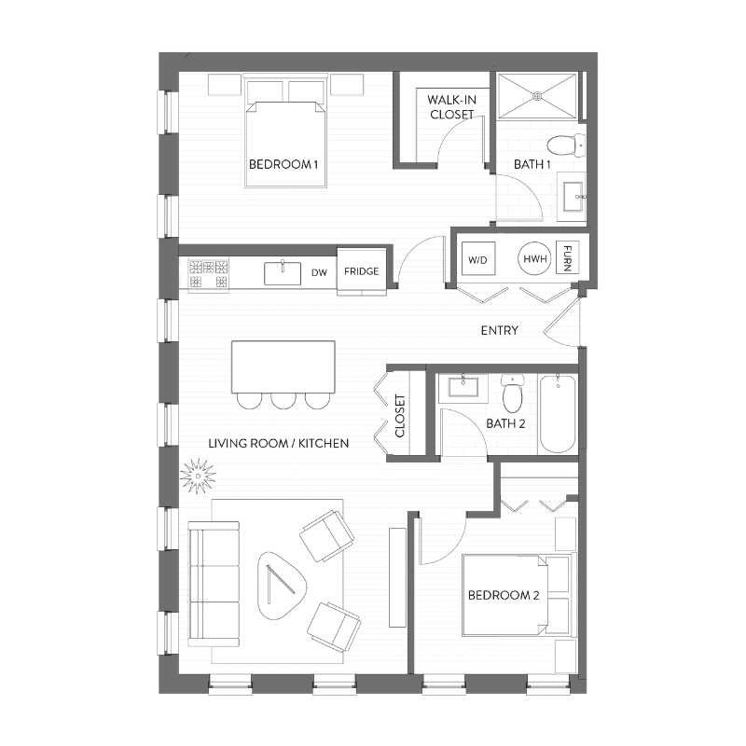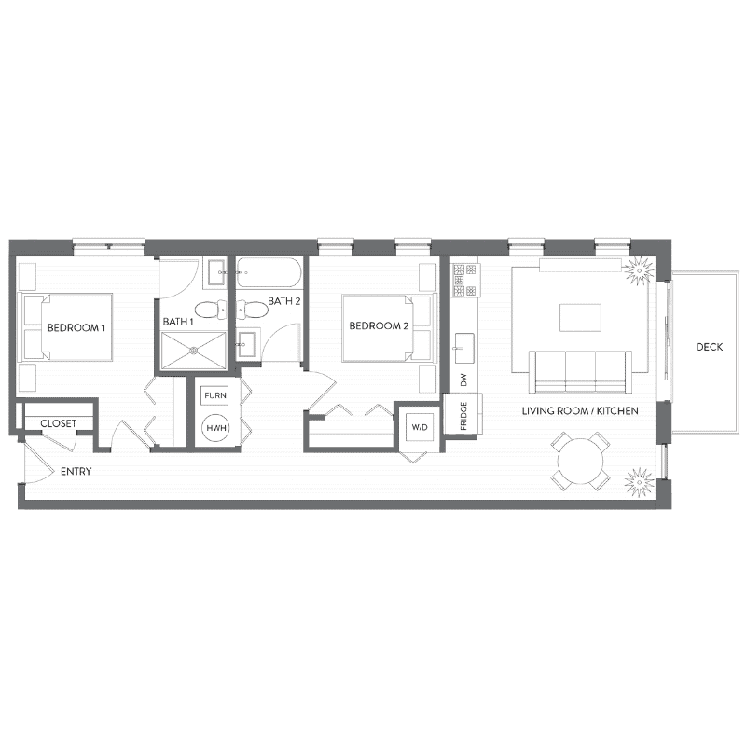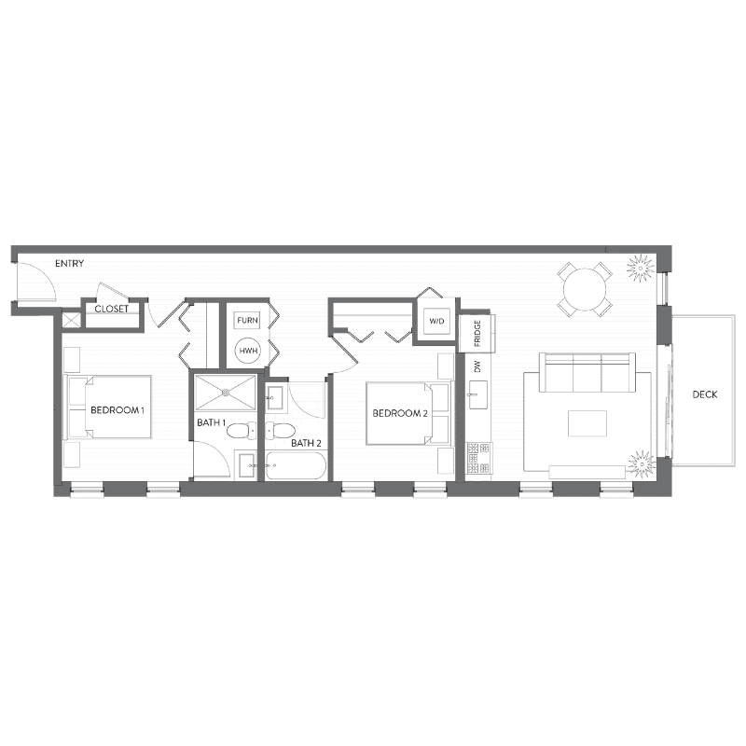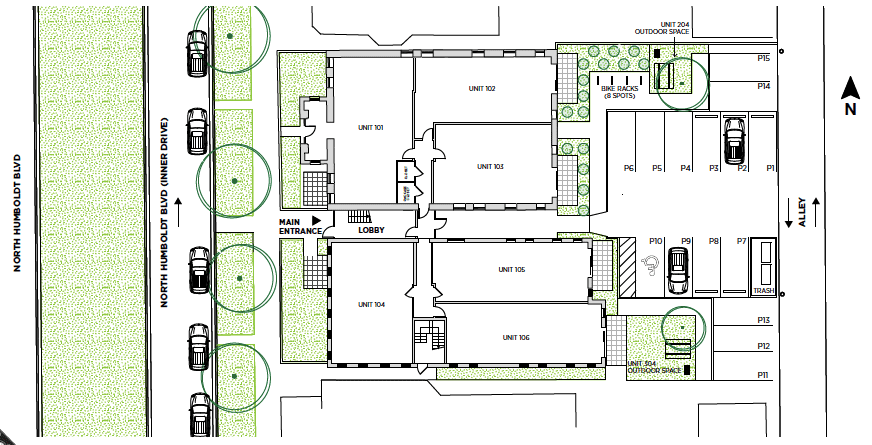FLOOR PLANS
Browse our available floor plans; each designed to maximize space, enhance natural light and come with a private outdoor space!
Fees and utility packages outlined below.
*Units 204 & 304 have an unattached, premium outdoor space that includes a grill and picnic table
APPLICATION FEE:
$80/person
MOVE-IN FEE:
$500/unit
BUNDLED SERVICES:
$125/mo (Unit 201 – $175/mo)
Includes Comcast 400 Mbps internet, water, sewer, trash, and recycling
PARKING FEE:
$125/mo (assigned, uncovered spot)
PET FEE:
$30/mo per cat; $45/mo per dog
PET POLICY:
Pets reviewed for approval on case-by-case basis; maximum of 2 pets; weight and breed restrictions apply
DISCLAIMER: Unit square footages are approximations and prices are subject to change.
